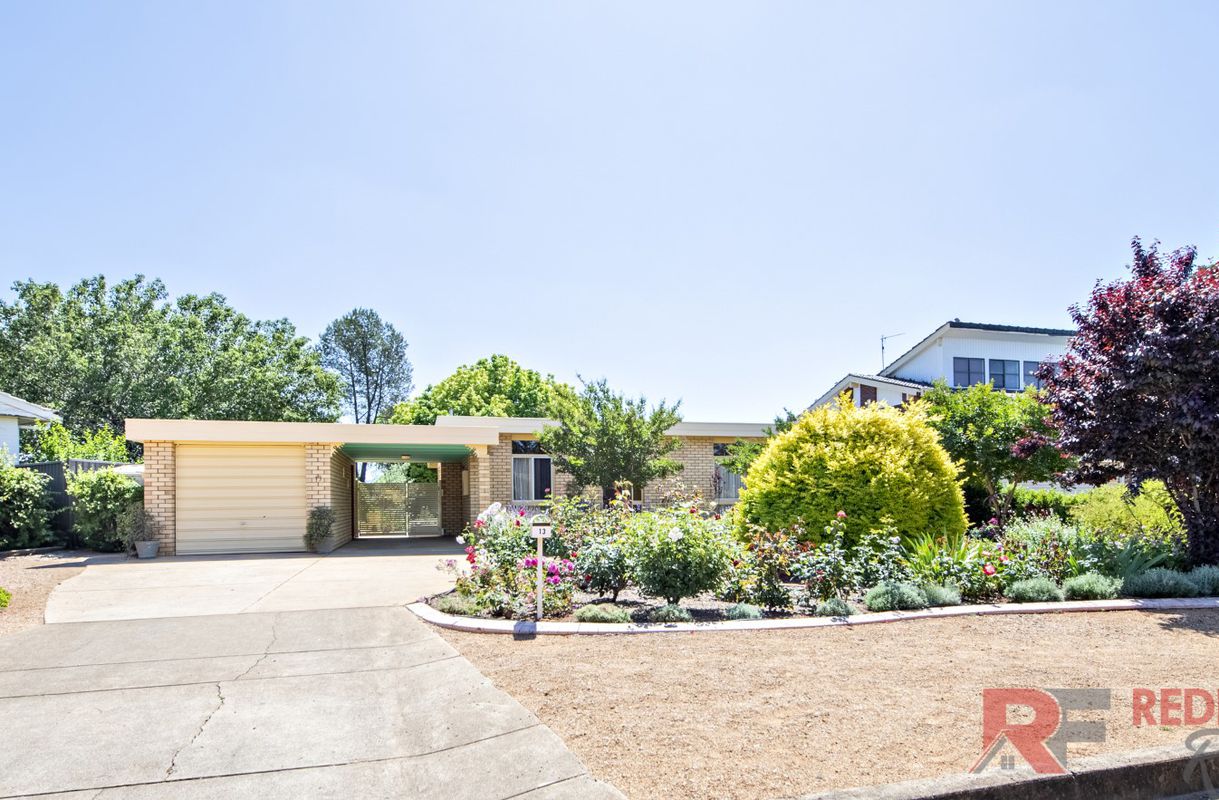|
Call us anytime 02 68844036 0409 844 036 |
|
Drop us a line [email protected] |

|
Call us anytime 02 68844036 0409 844 036 |
|
Drop us a line [email protected] |

38 Linda Drive, Dubbo
| 3 Beds | 1 Bath | Approx 676.6 Square metres | 1 car space |

This freestanding modern brick veneer home is neatly positioned on a corner block in “Rosewood Grove Estate” which conveniently provides side access to the back yard. All bedrooms are spacious in size and come with built-in wardrobes, the main bedroom also benefitting from having access to the main bathroom. Interior features include an open plan family, meals and kitchen and the kitchen boasts quality appliances which includes a dishwasher as well as ample storage cupboards and bench space including a breakfast bar being perfect for casual dining or meal preparation. There are two separate living areas and a second toilet in between the bathroom and laundry. Outdoor entertaining will be a pleasure in the huge undercover outdoor entertaining area which overlooks the large low maintenance backyard. Double colorbond side gates provides great access to the backyard and the solar panels will certainly help with your energy costings. Here is a great opportunity for investors to add a low maintenance property in a convenient location to their portfolio. Contact Redden Family Real Estate for details on upcoming open homes or to receive your detailed Information Brochure.
• Council rates $2,578.96 p.a. approx..
• Built in approx.. 2012
• 12 solar panels
• Two separate living areas
• Open plan kitchen, meals and family room
• Spacious bedrooms, all with built-in wardrobes
• Main bedroom has access to main bathroom
• Second toilet nestled separately between main bathroom and laundry
• Corner block with double gate access to back yard
• 3m x 3m garden shed
• 3,000 litres rain water tank
• Convenient location being close to Delroy Shopping Centre, Schools, walkways, parklands and Dubbo’s CBD.
The information and figures contained in this material is supplied by the vendor and is unverified. Potential buyers should take all steps necessary to satisfy themselves regarding the information contained herein.





• Council rates $2,578.96 p.a. approx..
• Built in approx.. 2012
• 12 solar panels
• Two separate living areas
• Open plan kitchen, meals and family room
• Spacious bedrooms, all with built-in wardrobes
• Main bedroom has access to main bathroom
• Second toilet nestled separately between main bathroom and laundry
• Corner block with double gate access to back yard
• 3m x 3m garden shed
• 3,000 litres rain water tank



13 Hazelwood Drive, Dubbo
| 3 beds | 2 baths | 2 car spaces |



Licensed Stock & Station Agent and Accredited Auctioneer


Do you own a home?
Prepare for profit. Download our top tips on how to get the highest and best price when selling.

Do you own a home?
Prepare for profit. Download our top tips on how to get the highest and best price when selling.