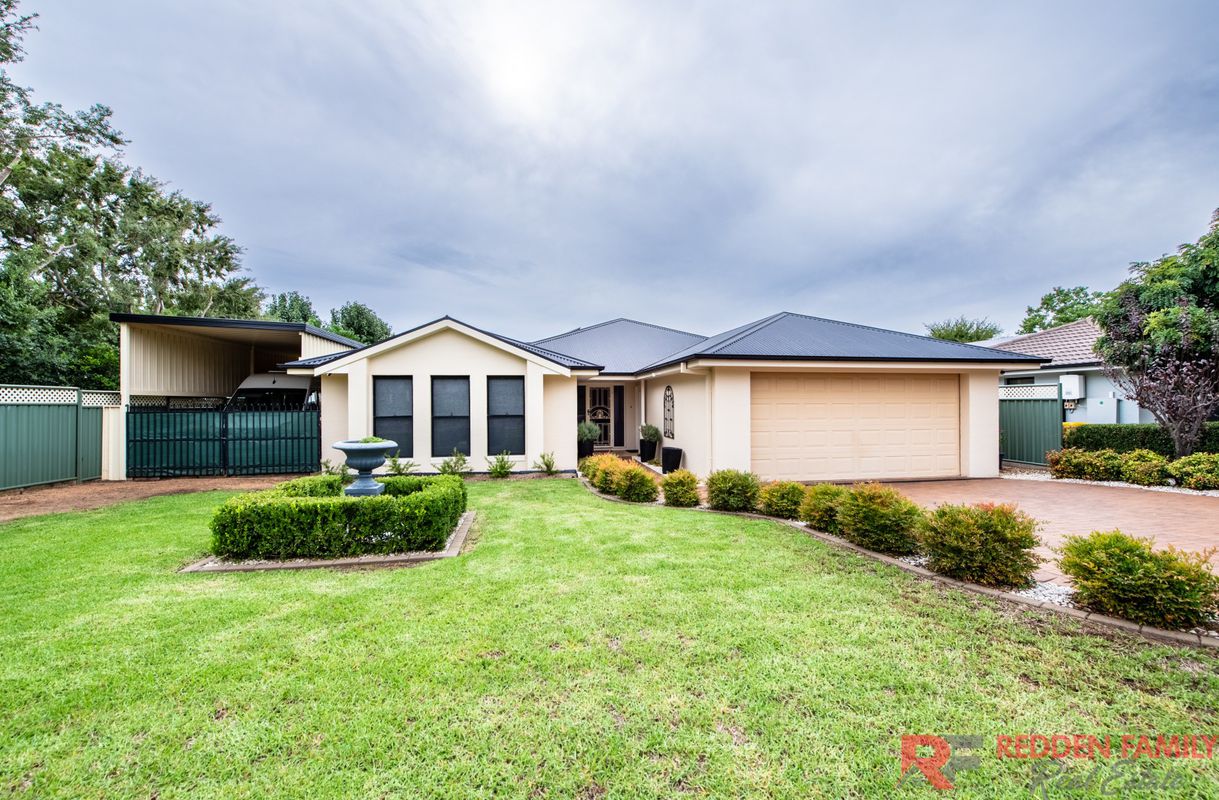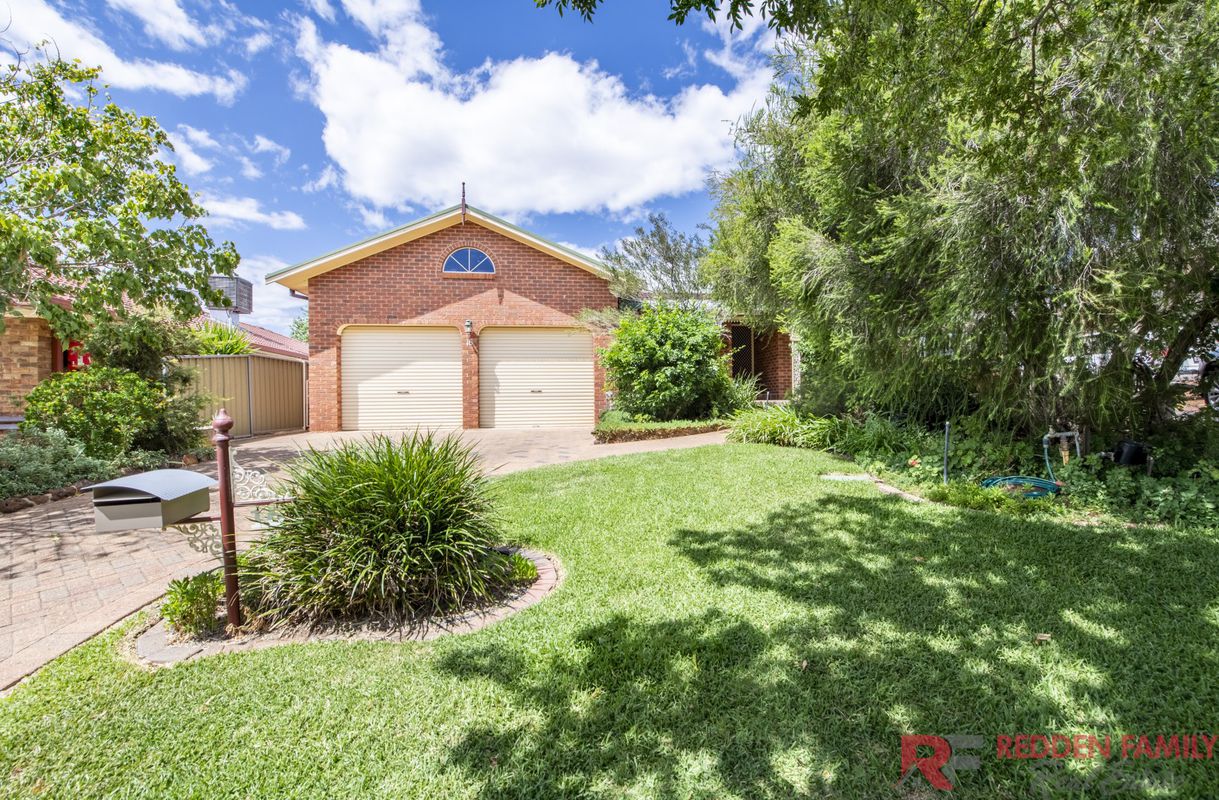- Home
- Priority Buyer Alerts
- Buy
- Sell
- About
- Contact
- Refer Our Family Business
|
Call us anytime 02 68844036 0409 844 036 |
|
Drop us a line [email protected] |

|
Call us anytime 02 68844036 0409 844 036 |
|
Drop us a line [email protected] |

8 Waterfall Crescent, Dubbo
| 4 Beds | 2 Baths | Approx 632 Square metres | 2 car spaces |

Quality built by Brett Harvey Designs and being only 7 years young, you will be suitably impressed on what you will find at this elite address in the popular Southlakes Estate. Here you will find a spacious and luxurious family home that is bound to please. The entrance to the home has been cleverly considered to provide the utmost privacy. Then once inside you will be taken in by the curved feature wall and display niches elegantly featured throughout. Making your way through you will soon discover the generously sized, open plan family, meals and kitchen, where families can gather together around mealtime or get togethers as the space effortlessly flows out to the outdoor entertaining area. The gourmet kitchen features Caesarstone benchtops, quality timber laminate cabinetry, a large butler’s pantry with plenty of shelves and storage space, as well as quality Smeg appliances and a large breakfast bar which is perfect for casual dining or meal preparation. The home theatre room is a great second living area and is ideal for movie nights and the kids even get their own rumpus room conveniently nestled near their bedrooms. All four bedrooms are generously sized, the main bedroom is nestled away from the other bedrooms and comes complete with a large walk-in-wardrobe and a spacious and stylish ensuite bathroom. Busy families will appreciate the large 3-way bathroom with a frameless shower and private toilet. There is also a separate powder room near the laundry. Other great features include ducted reverse cycle and zoned air conditioning, solar power, stylish large grey floor tiles throughout and plenty of storage options in the garage, hallway and laundry. Step outside through the double glass sliding door into the large undercover and tiled back patio which includes a built-in sink and bench perfect for outdoor entertaining and adjoining the patio is a portable gazebo providing plenty of room for get togethers. The double lock up garage has an auto door. We are sure that you will be impressed by all that is on offer at this address so we look forward to welcoming you there!
• Quality built by Brett Harvey Designs in 2017
• Home is 29.5 squares
• Master bedroom enjoys a walk-in wardrobe and stylish ensuite bathroom
• Bedrooms 2, 3 and 4 all have built-in wardrobes
• Lovely earthy colour scheme
• Free flowing house plan with master bedroom separate from other bedrooms
• Open plan family, meals and kitchen
• Kitchen offers Caesarstone benchtops, quality Smeg appliances, large breakfast bar and butler’s pantry (provision for additional gas connection and electrical switch in the butler’s for a second gas cooktop (if desired))
• Plenty of storage options in hallway and laundry as well as the garage
• Ducted and zoned reverse cycle air conditioning as well as gas point in rumpus room
• 6kW solar system
• Spacious 3 way main bathroom plus a separate powder room near laundry
• Three separate living areas
• Double garage with auto door, internal and external access
• Large under cover and tiled back patio with built-in sink and bench for portable BBQ
• Portable gazebo
• Garden shed
• Spacious backyard
• Quiet cul-de-sac in quality neighbourhood
• Enjoy beautiful walks around the lake with the walkway right at your doorstep
• Close to Orana Mall, Schools, parklands and sporting fields
The information contained in this material is supplied by the vendor and is unverified. Potential buyers should take all steps necessary to satisfy themselves regarding the information contained herein.






• Quality built by Brett Harvey Designs in 2017
• Home is 29.5 squares
• Master bedroom enjoys a walk-in wardrobe and stylish ensuite bathroom
• Bedrooms 2, 3 and 4 all have built-in wardrobes
• Lovely earthy colour scheme
• Free flowing house plan with master bedroom separate from other bedrooms
• Open plan family, meals and kitchen
• Kitchen offers Caesarstone benchtops, quality Smeg appliances, large breakfast bar and butler’s pantry (provision for additional gas connection and electrical switch in the butler’s for a second gas cooktop (if desired))
• Plenty of storage options in hallway and laundry as well as the garage
• Ducted and zoned reverse cycle air conditioning as well as gas point in rumpus room
• 6kW solar system
• Spacious 3 way main bathroom plus a separate powder room near laundry
• Three separate living areas
• Double garage with auto door, internal and external access
• Large under cover and tiled back patio with built-in sink and bench for portable BBQ
• Portable gazebo
• Garden shed
• Spacious backyard
• Quiet cul-de-sac in quality neighbourhood
• Enjoy beautiful walks around the lake with the walkway right at your doorstep
• Close to Orana Mall, Schools, parklands and sporting fields
The information contained in this material is supplied by the vendor and is unverified. Potential buyers should take all steps necessary to satisfy themselves regarding the information contained herein.



42 Saint Andrews Drive, Dubbo
| 4 beds | 2 baths | 3 car spaces |

16 Ingrid Place, Dubbo
| 4 beds | 2 baths | 3 car spaces |



Licensed Real Estate Agent, Licensed Stock & Station Agent and Licensee in charge

Licensed Stock & Station Agent and Accredited Auctioneer


Do you own a home?
Prepare for profit. Download our top tips on how to get the highest and best price when selling.

Do you own a home?
Prepare for profit. Download our top tips on how to get the highest and best price when selling.