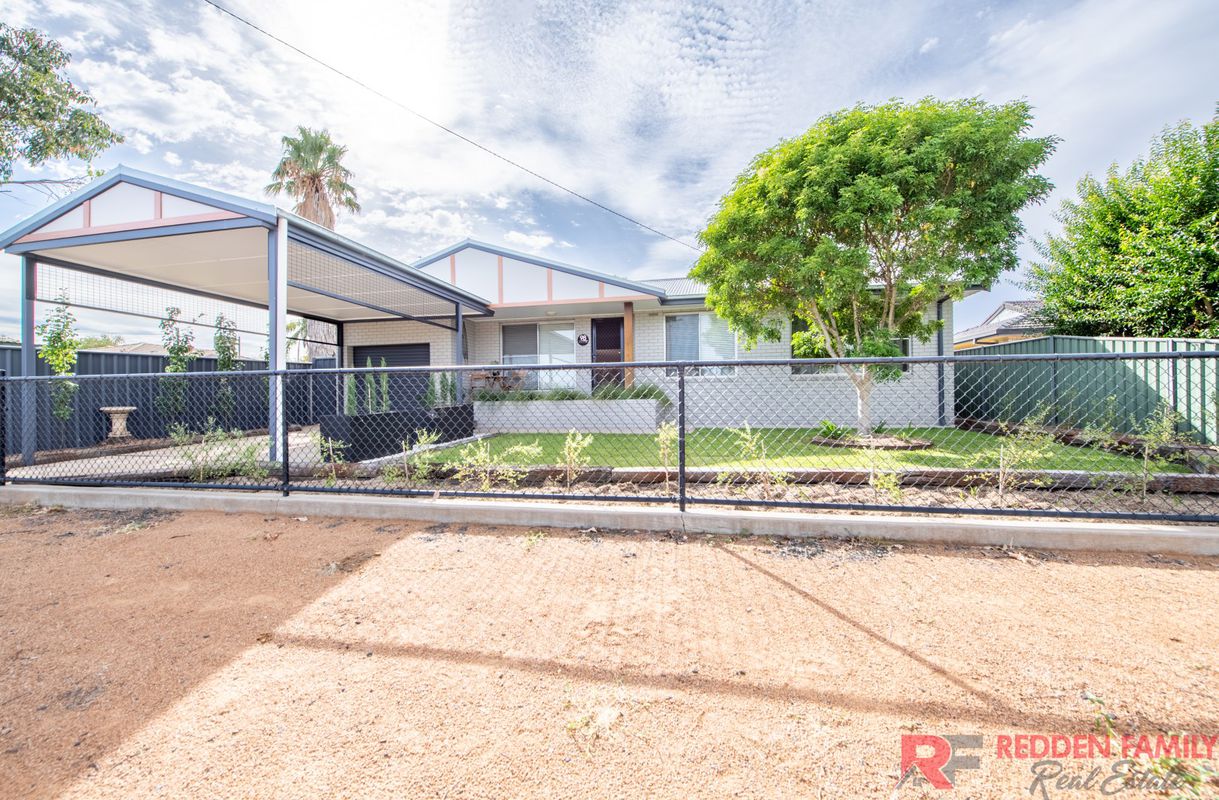- Home
- Priority Buyer Alerts
- Buy
- Sell
- About
- Contact
- Refer Our Family Business
|
Call us anytime 02 68844036 0409 844 036 |
|
Drop us a line [email protected] |

|
Call us anytime 02 68844036 0409 844 036 |
|
Drop us a line [email protected] |

130 BULTJE STREET, Dubbo
| 3 Beds | 1 Bath | Approx 652 Square metres | 3 car spaces |

Unlock the potential of this prime investment opportunity in Central Dubbo. This charming weatherboard federation-style cottage, set on a large 652m2 block of land and zoned MU1, presents to investors, developers or handymen an exciting new project that has potential to be a multi-income earner! Settled in Central Dubbo, on a 652m2 block of land with a zoning of MU1, allows developers and investors alike to explore a variety of uses that can be undertaken onsite. This charming weatherboard federation-style cottage, combined with a large shed and rear access, is ideally located overlooking Elston Park, and is just a hop skip and jump to the CBD.
The home is filled with character and charm, featuring high ceilings, wide skirting boards, sash windows, and picture railings. Offering two generously sized bedrooms, both positioned at the front of the home and enjoying their own reverse cycle split system air conditioners. The versatile back sunroom is ideal as a guest/3rd bedroom or a rumpus room.
Enjoy modern comforts with a well-appointed dine-in kitchen that includes laminate benchtops, ample storage, electric upright stove and vinyl plank flooring. The spacious family room is open plan to the kitchen, and the large bathroom features a single sink vanity and shower over a full-size bathtub. The original condition laundry comes with storage cupboards and a private toilet. Heating and cooling have been considered with reverse cycle split system air conditioners in the bedrooms and family room, ceiling fans and a gas point.
Outdoors you will find a shade clothed pergola and a double length carport attached to the large 9m x 5.5m shed with a single roller door which is easily accessible from the rear access. This exciting project home is a rare find, offering endless potential for anyone looking to capitalize on a prime central Dubbo location with multiple income potential! Contact Scotty Redden at Redden Family Real Estate on 0467 193 268 to arrange your private tour at a time that suits you!
• Zoned MU1 (Mixed Use 1)
• 652 m2 block of land with rear access
• Filled with character and charm including 3.1m ceilings, wide skirting boards, sash windows and picture railing
• Both bedrooms are spacious and are positioned at the front of the home, with their own reverse cycle split system air conditioners
• Back sunroom ideal as guest/3rd bedroom or a rumpus room
• Well-appointed dine in kitchen with laminate benchtops and ample storage
• Spacious family room which is connected to kitchen
• Large bathroom with single sink vanity and shower over full-size bathtub
• Original laundry with private toilet
• Low maintenance front and back yards
• NBN connectivity
• Gas hot water service
• Heating and cooling consists of reverse cycle split system air conditioning in bedrooms and family room, ceiling fans and a gas point
• Detached 9m x 5.5m approx.. lock-up shed on concrete and with power and single roller door and pedestrian access with attached double length drive through carport
• Large iron and timber storage shed
• Conveniently located just a hop skip and jump to Dubbo’s CBD, parklands, Train Station and sporting ovals
• Council rates $3,339.25 p.a. approx..
• Built in approx.. 1940s
The information and figures contained in this material is supplied by the vendor and is unverified. Potential buyers should take all steps necessary to satisfy themselves regarding the information contained herein.




• Zoned MU1 (Mixed Use 1)
• 652 m2 block of land with rear access
• Filled with character and charm including 3.1m ceilings, wide skirting boards, sash windows and picture railing
• Both bedrooms are spacious and are positioned at the front of the home, with their own reverse cycle split system air conditioners
• Back sunroom ideal as guest/3rd bedroom or a rumpus room
• Well-appointed dine in kitchen with laminate benchtops and ample storage
• Spacious family room which is connected to kitchen
• Large bathroom with single sink vanity and shower over full-size bathtub
• Original laundry with private toilet
• Low maintenance front and back yards
• NBN connectivity
• Gas hot water service
• Heating and cooling consists of reverse cycle split system air conditioning in bedrooms and family room, ceiling fans and a gas point
• Detached 9m x 5.5m approx.. lock-up shed on concrete and with power and single roller door and pedestrian access with attached double length drive through carport
• Large iron and timber storage shed
• Conveniently located just a hop skip and jump to Dubbo’s CBD, parklands, Train Station and sporting ovals
• Council rates $3,339.25 p.a. approx..
• Built in approx.. 1940s



98 Dalton Street, Dubbo
| 3 beds | 1 bath | 1 car space |




Licensed Stock & Station Agent and Accredited Auctioneer


Do you own a home?
Prepare for profit. Download our top tips on how to get the highest and best price when selling.

Do you own a home?
Prepare for profit. Download our top tips on how to get the highest and best price when selling.