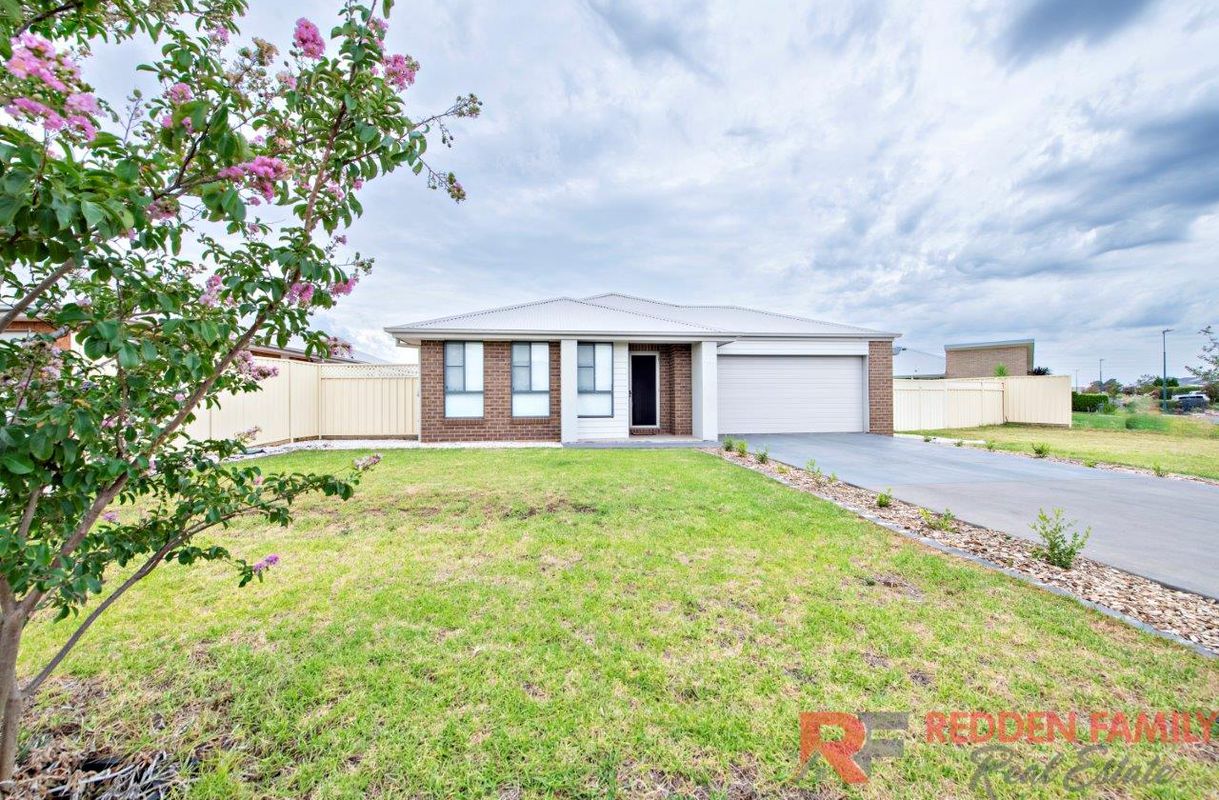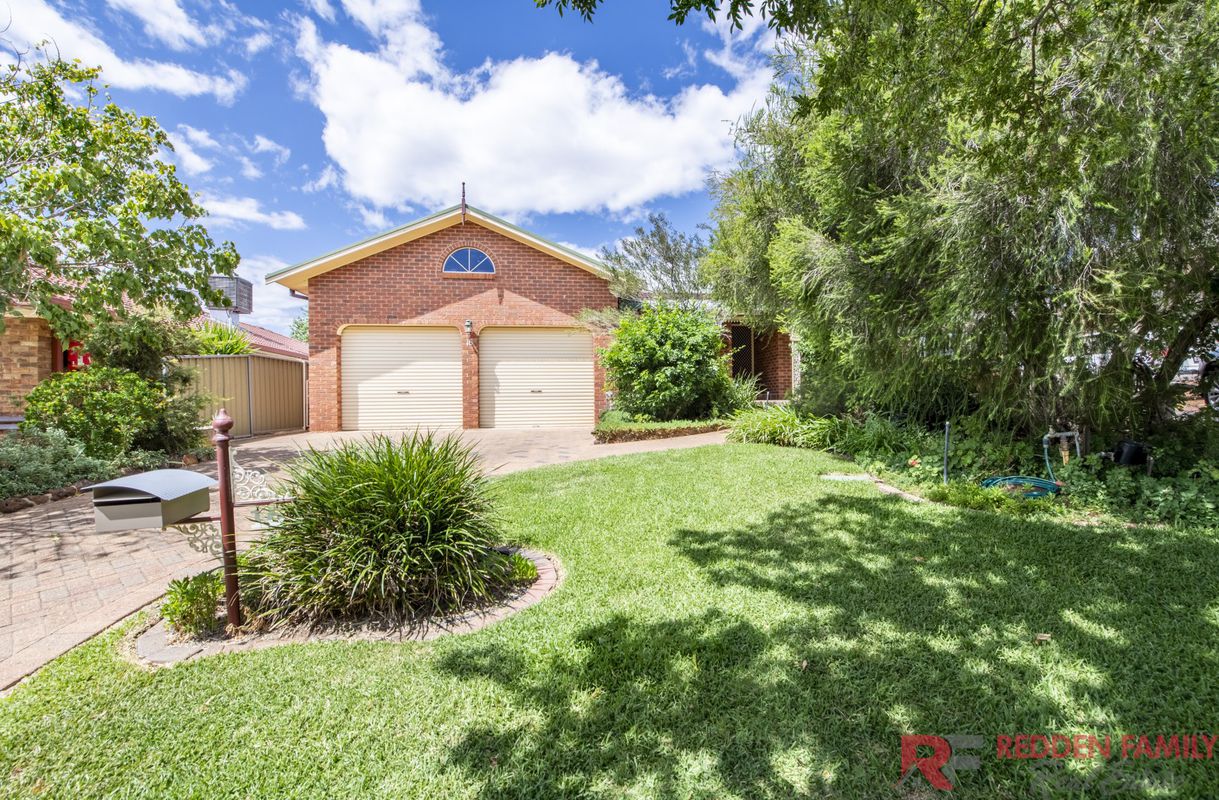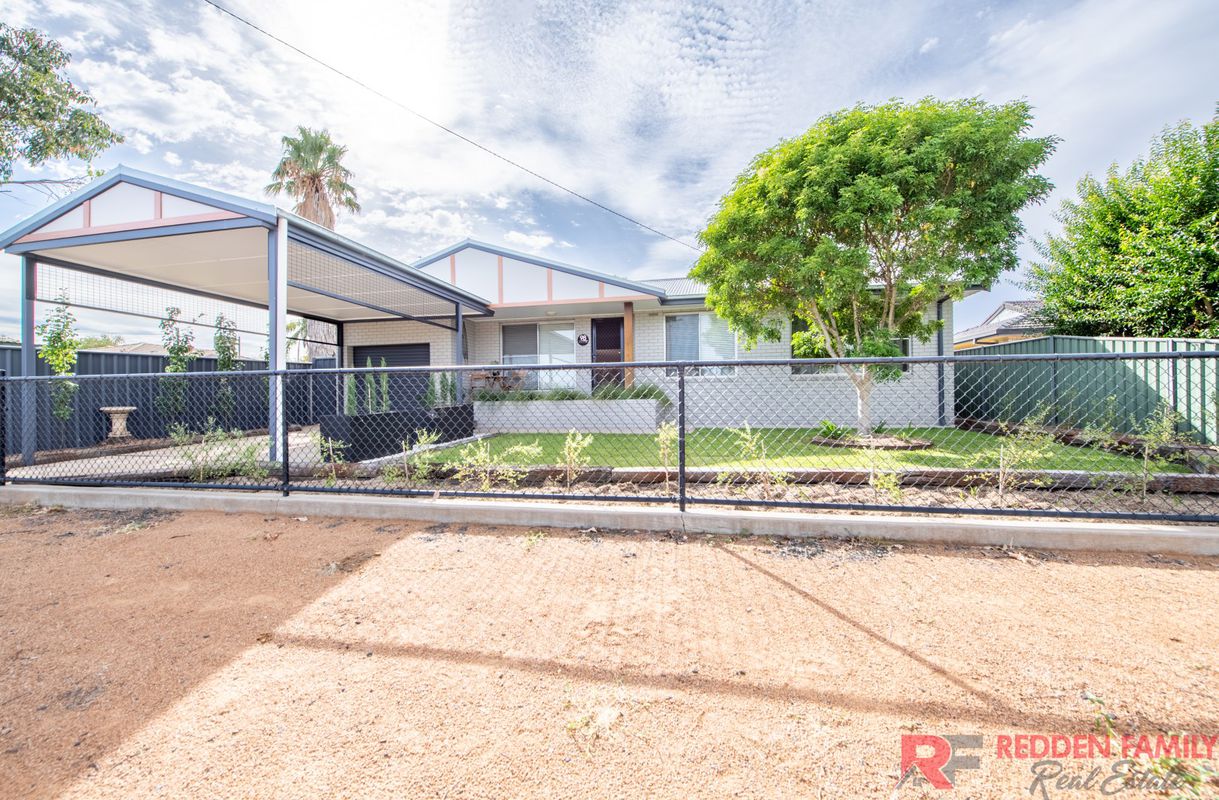- Home
- Priority Buyer Alerts
- Buy
- Sell
- About
- Contact
- Refer Our Family Business
|
Call us anytime 02 68844036 0409 844 036 |
|
Drop us a line [email protected] |

|
Call us anytime 02 68844036 0409 844 036 |
|
Drop us a line [email protected] |

62 Torryburn Way, Dubbo
| 6 Beds | 2 Baths | Approx 19780 Square metres | 5 car spaces |

:: Designed for independent living
:: Solar panels
:: 9 foot ceilings
:: Detached triple bay garage/shed/workshop
:: Town water plus 3 x 10,000 gallon tanks
:: Open plan kitchens with modern appliances
Do you have a large extended family or a combination of generations living together and you need your own space, then this unique property set in Richmond Estate, has been designed for independent living and is a must to inspect. You will not only enjoy peaceful rural views on a 1.9ha (approx.) block but have the benefit of having a six bedroom house divided into two wings with a shared utilities room. Each wing has 3 large bedrooms, the main having a large walk in wardrobe, spacious living areas and open plan kitchens with walk in pantry, a walk in linen cupboard, a utilities room that can easily be a sewing room or Office with ample storage and a large spacious outdoor entertaining area. Not to mention the generous verandah on both sides of the residence to enable you to chase the sunlight throughout the day.
Also on offer is a detached triple bay shed/workshop, solar panels, town water as well as 3 x 10,000 gallon rain water tanks, ensuring plenty of water supply for the dryer months, chook shed and yard, vegetable patch and established trees and lovely garden areas. This could be the beginning of the lifestyle you have been waiting for.
Contact Michael Redden on 0409 844 036 or Matt Hansen on 0427 454 357 to arrange an inspection of this unique property today.
Living/Dining Room x 2
- L shaped open plan
- Tiled floors
- Ceiling fan
- Wood heater
- TV point
- Gas point
Kitchen
- Stainless steel sink
- Tiled floors
- Blinds
- Dishwasher
- Rangehood
- Pyrolitic electric oven & induction electric hot plates and steam oven in one residence & large electric oven and gas cook top in the other
- Caesarstone bench tops
- Breakfast bar
- Walk in pantry
- Ceiling fan
Master Bedroom
- Carpet floor coverings
- Curtains/Blinds
- Walk in wardrobe
- Ceiling fan
- TV point
Bedroom 2
- Carpet floor coverings
- Curtains/Blinds
- Built in wardrobe
- Ceiling fan
Bedroom 3
- Carpet floor coverings
- Curtains/Blinds
- Built in wardrobe
- Ceiling fan
Bathroom
- Shower
- Spa bath
- Heating lights
- Exhaust fan
- Separate toilet
Utilities Room
- Tub
- Plenty of cupboards and bench space
- Tiled floors
- Auto taps
- Phone point and internet connection
- TV point
Comfort
- Wood heater
- Ducted evaporative air conditioner
- Solar panels 3.1kW (16 panels)
- Solar hot water
- 3 x 10,000 gallon rain water tanks
- Gas points
- Ceiling fans
- Roof insulation
Additional Features
- Storeroom behind walk in linen
- Detached triple car garage/shed/workshop on concrete slab with 3 phase power (approx. 22m x 10m)
- Garden shed (approx. 6m x 4m)
- Built from timbercrete to be thermally efficient
- Chook shed and yard
- Large outdoor entertaining area
- 9 foot ceilings throughout



48 Page Avenue, Dubbo
| 4 beds | 2 baths | 2 car spaces |

16 Ingrid Place, Dubbo
| 4 beds | 2 baths | 3 car spaces |

98 Dalton Street, Dubbo
| 3 beds | 1 bath | 1 car space |



Licensed Real Estate Agent, Licensed Stock & Station Agent and Licensee in charge


Do you own a home?
Prepare for profit. Download our top tips on how to get the highest and best price when selling.

Do you own a home?
Prepare for profit. Download our top tips on how to get the highest and best price when selling.