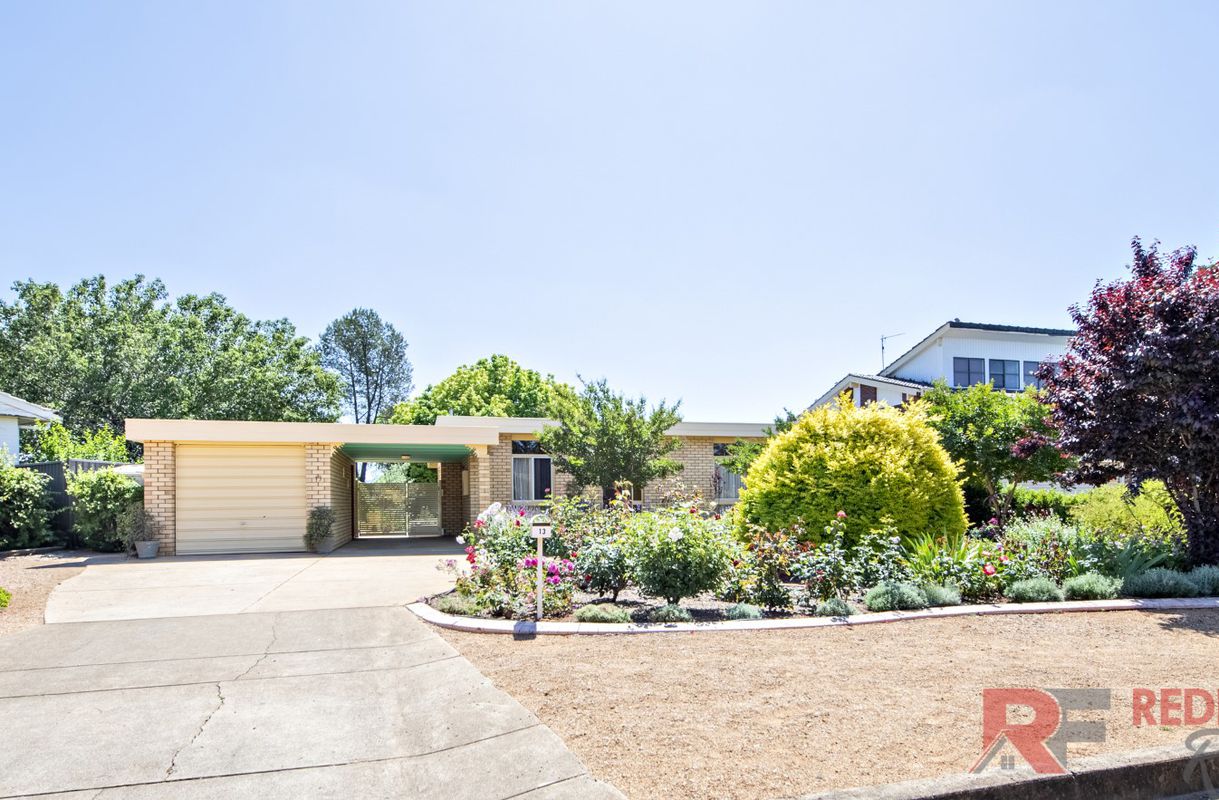|
Call us anytime 02 68844036 0409 844 036 |
|
Drop us a line [email protected] |

|
Call us anytime 02 68844036 0409 844 036 |
|
Drop us a line [email protected] |

56 Linda Drive, Dubbo
| 4 Beds | 2 Baths | Approx 647.9 Square metres | 2 car spaces |

Only 7 years young and oozing with style and space with a family friendly floor plan! This appealing home will be an amazing fit for a range of buyers whether it be first home owners, owner occupiers, investors or growing families. This fresh modern home is located in the ever-changing Rosewood Grove Estate and has been quality built and ready to move straight in, so why wait to build it yourself?
Offering 4 generously sized bedrooms, all with built-in wardrobes and ceiling fans, the main which is being positioned at the front of the home, enjoys a large walk-in wardrobe and a stylish full ensuite bathroom including an oval free standing bathtub!
The kitchen is open plan to the meals and family room and features stand out pale blue brick splashback tiles complemented by white cabinetry and includes a breakfast bar with overhead pendant lighting and there is a space to add your own dishwasher. The 700mm wall oven and gas cooktop are sure to appease the cook. There are stylish vinyl floor planks in the living areas including the separate rumpus room which adjoins the family room.
Busy families will love the large 3-way bathroom boasting a huge single sink hung vanity with elegant underbench cabinetry and large vanity mirror, another full size bathtub, large shower and separate toilet. Families will also appreciate the generously sized laundry with an abundance of storage cupboards and bench space.
Step out from the family room through the large double glass sliding doors onto the covered merbau decking area which overlooks the easy care backyard. The spacious backyard is easily accessible through double colorbond gates to the side and includes a large colorbond shed to house all your tools.
Enjoy a perfect year-round climate with fully ducted reverse cycle air conditioning throughout, including a 10 kW solar system to make running it very affordable!
NBN fibre to the premises and automatic watering system completes this wonderful family package. Positioned minutes from the CBD and convenience shops, this property is sure to please so don’t let it get away! Contact Redden Family Real Estate without delay.
• Council rates - $2,494.08
• Built in approx.. 2015
• 10kW solar system
• Open plan kitchen, meals and family
• Separate rumpus room/living room
• Lovely undercover merbau decking entertainment area
• Bult-in wardrobes and ceiling fans to all bedrooms
• Main bedroom has walk in wardrobe and full ensuite bathroom including bathtub
• Functional floor plan with a neutral colour scheme
• Ducted reverse cycle air conditioning
• Automatic watering system
• Gas heating, cooking and hot water service
• Backyard access through side double gates
• Only minutes from convenience shops, takeaways and Restaurants and CBD
The information and figures contained in this material is supplied by the vendor and is unverified. Potential buyers should take all steps necessary to satisfy themselves regarding the information contained herein.






• Council rates - $2,494.08
• Built in approx.. 2015
• 10kW solar system
• Open plan kitchen, meals and family
• Separate rumpus room/living room
• Lovely undercover merbau decking entertainment area
• Bult-in wardrobes and ceiling fans to all bedrooms
• Main bedroom has walk in wardrobe and full ensuite bathroom including bathtub
• Functional floor plan with a neutral colour scheme
• Ducted reverse cycle air conditioning
• Automatic watering system
• Gas heating, cooking and hot water service
• Backyard access through side double gates



139 Birch Avenue, Dubbo
| 4 beds | 1 bath | 2 car spaces |

13 Hazelwood Drive, Dubbo
| 3 beds | 2 baths | 2 car spaces |



Licensed Real Estate Agent, Licensed Stock & Station Agent and Licensee in charge


Do you own a home?
Prepare for profit. Download our top tips on how to get the highest and best price when selling.

Do you own a home?
Prepare for profit. Download our top tips on how to get the highest and best price when selling.